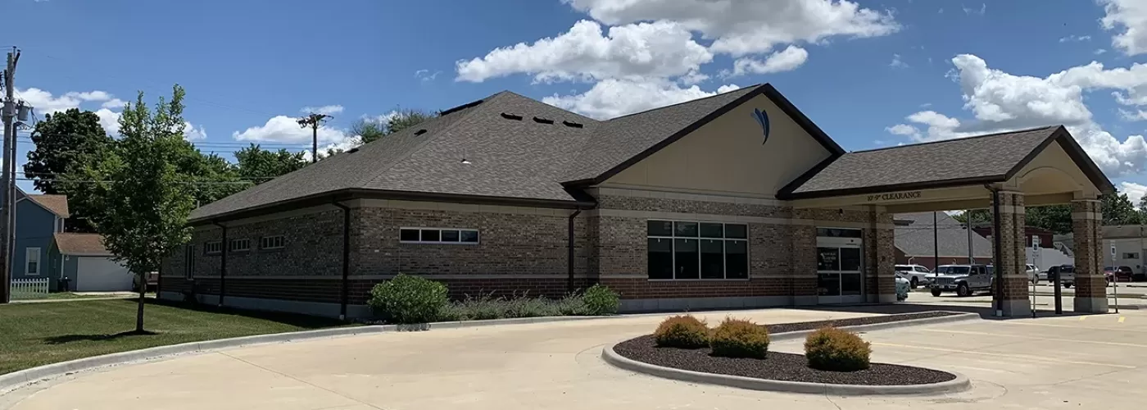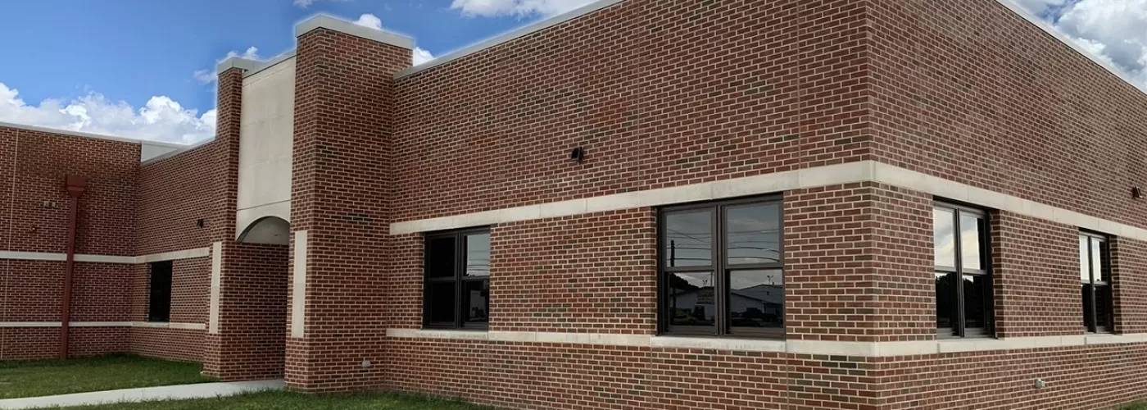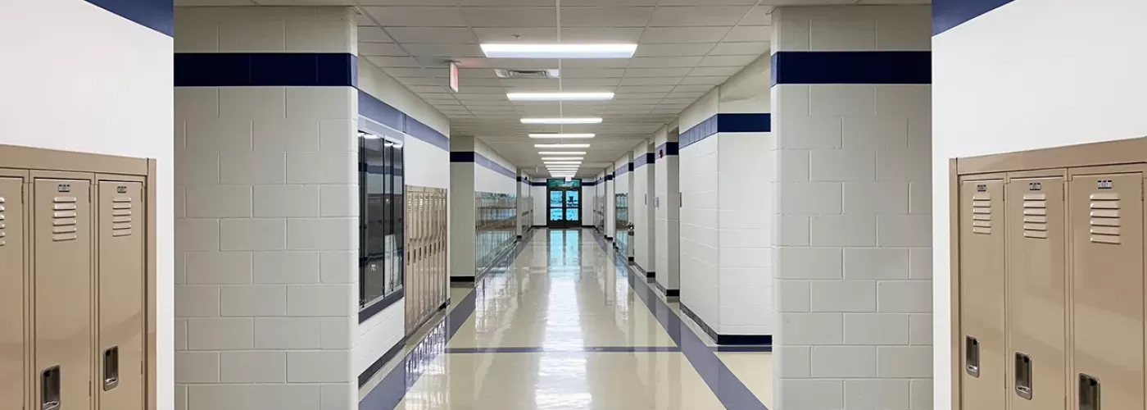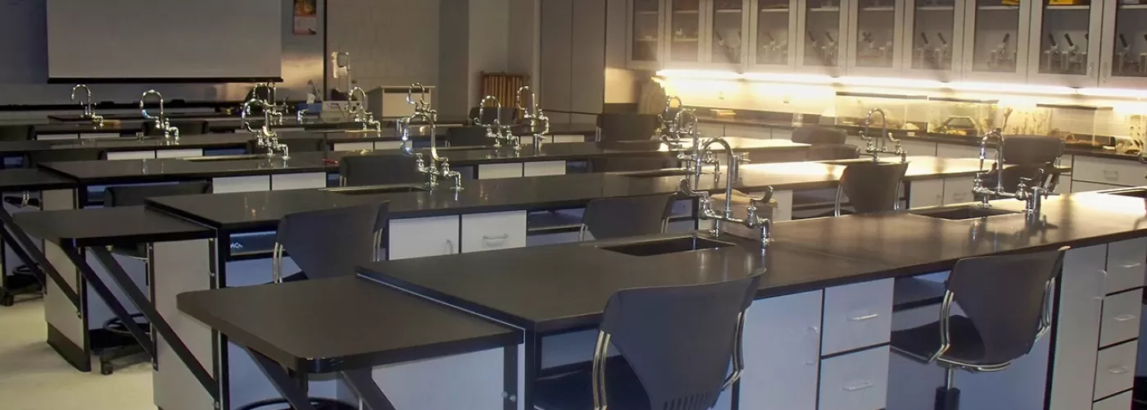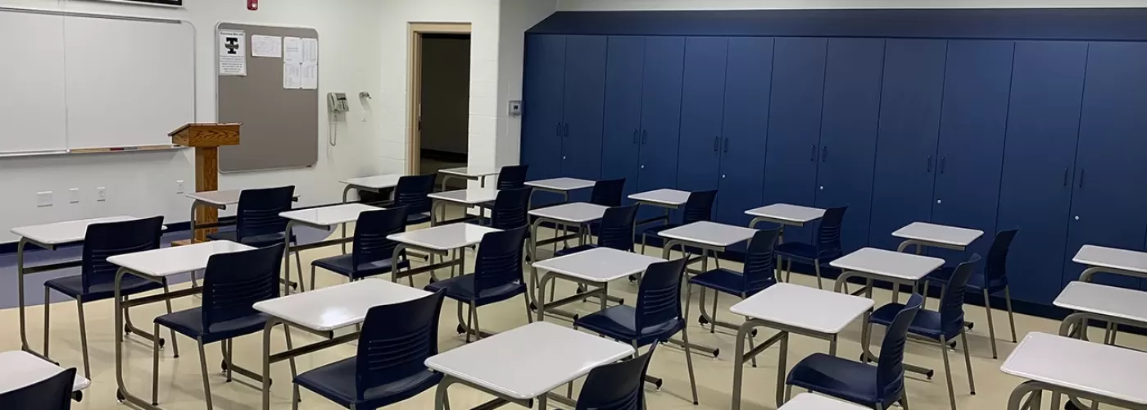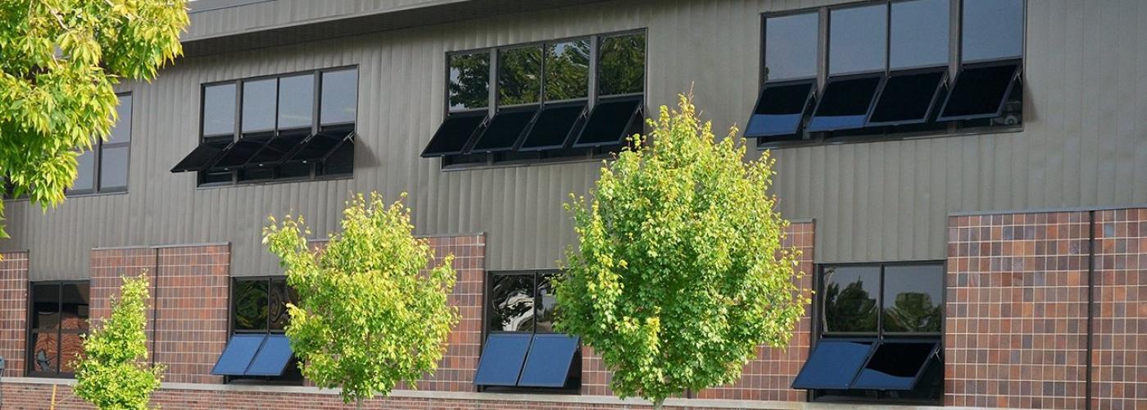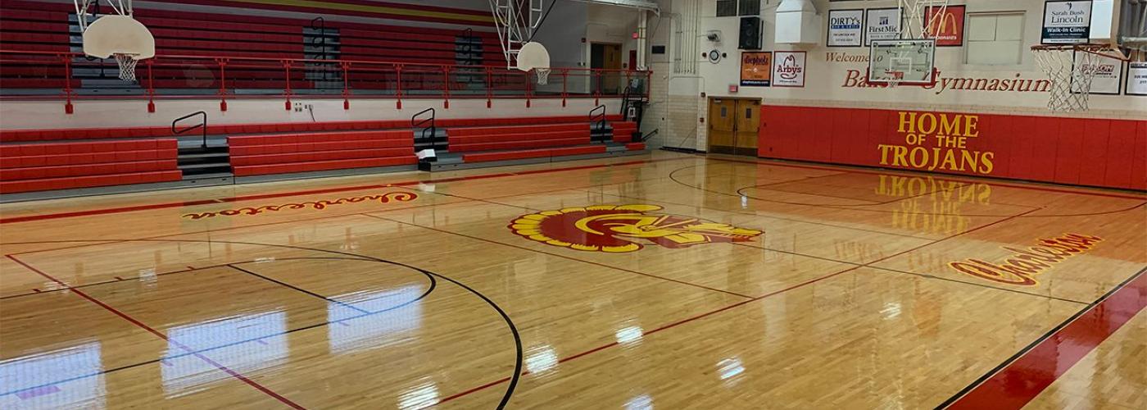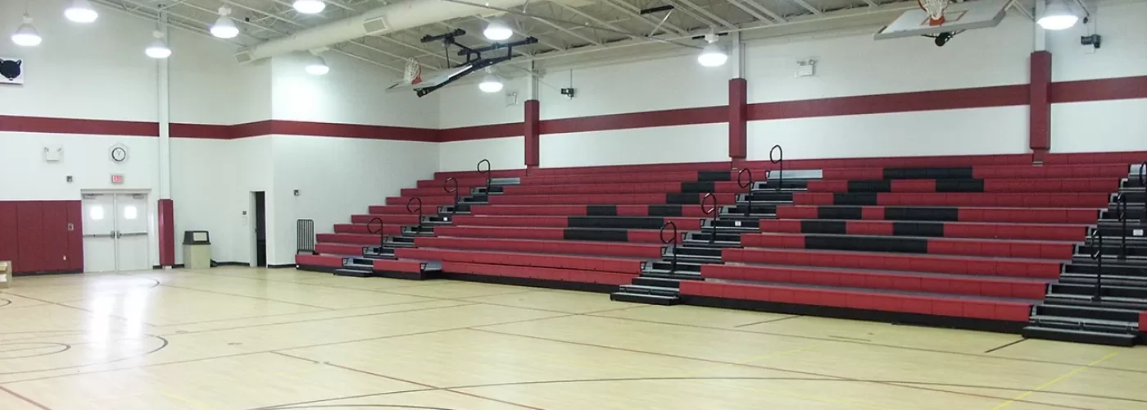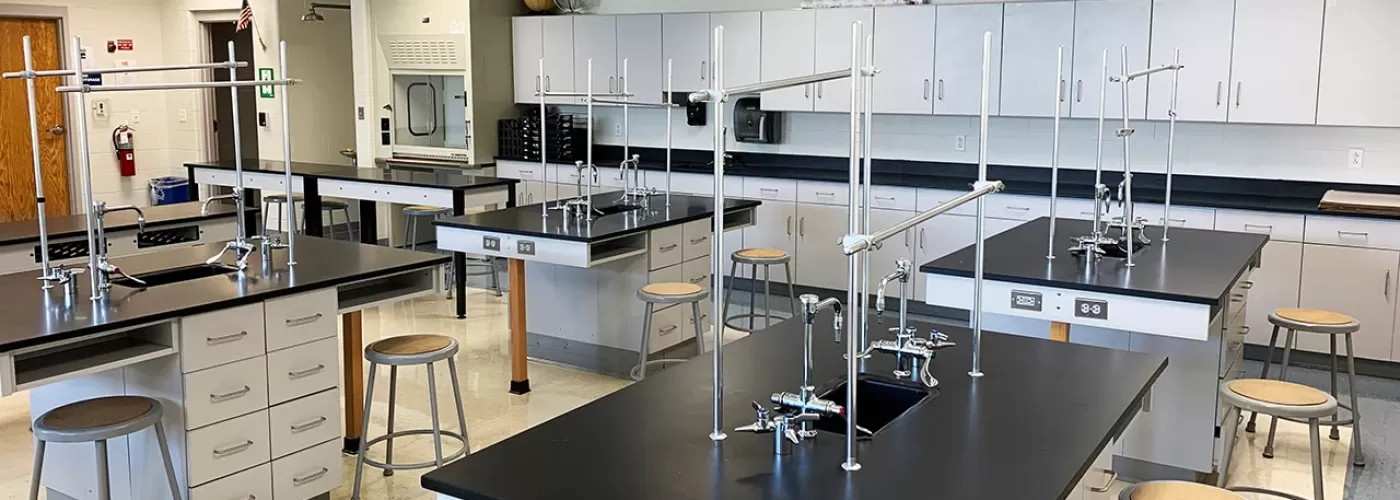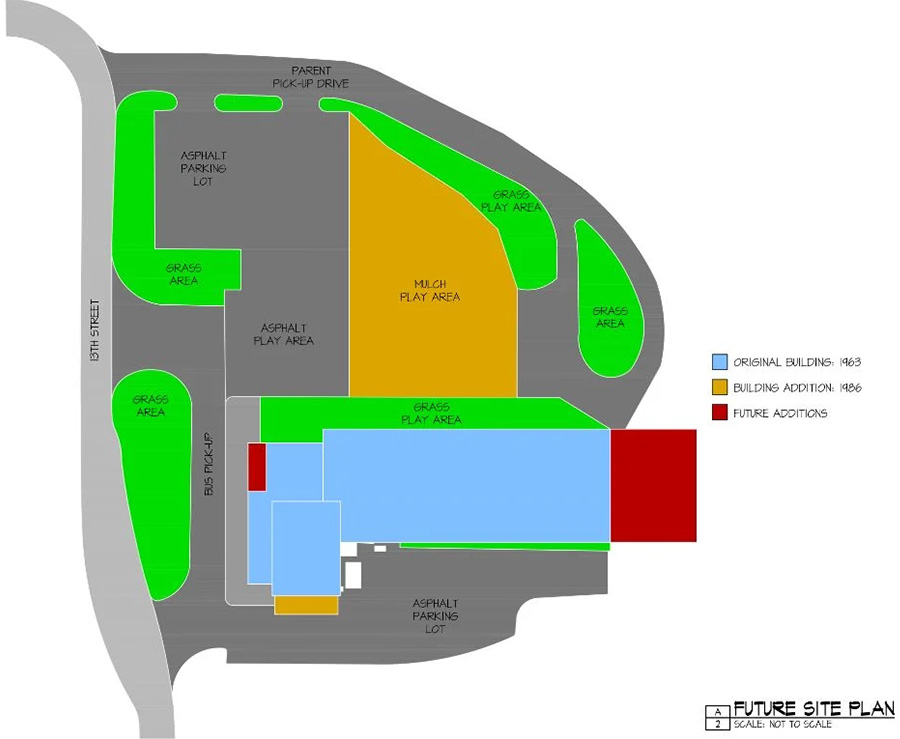Client Focused Design In Architecture
Areas of Practice
PK-12 - Higher Education - Faith Based - Corporate - Finance - Healthcare - Government - Other
Our architecture firm's diverse portfolio and extensive client list showcase our broad experience and expertise in the field. We have successfully delivered architecture projects ranging from expansive campuses to small-scale renovations, covering a wide array of complexities and sizes. Since 1968, our multi-disciplined team of architects and engineers has consistently provided high-quality, functional architectural solutions.
Design Approach & Capabilities
Design Approach
Our architecture firm tailors its design approach to each client, ensuring that every project is customer-centric, cost-effective, comprehensive, and construction-friendly. We prioritize our clients' interests and needs over all else, collaborating closely to achieve the best possible outcomes in architecture.
Capacity
We have the staff and resources to fulfill the workload requirements and scheduling demands of multiple projects concurrently and of large projects in general.
Code Compliance
The Upchurch Group rigorously follows and implements all prevailing codes and regulations. We offer evaluations to assess the needs and conformity of structures to established architectural standards.
Special Focus
The Upchurch Group brings extensive experience across various project types, with a specialized focus on the educational sector, including Kindergarten through High School (K-12) and Higher Education. We have served over 35 educational organizations, demonstrating our expertise and commitment to enhancing educational architecture.
Services
Education
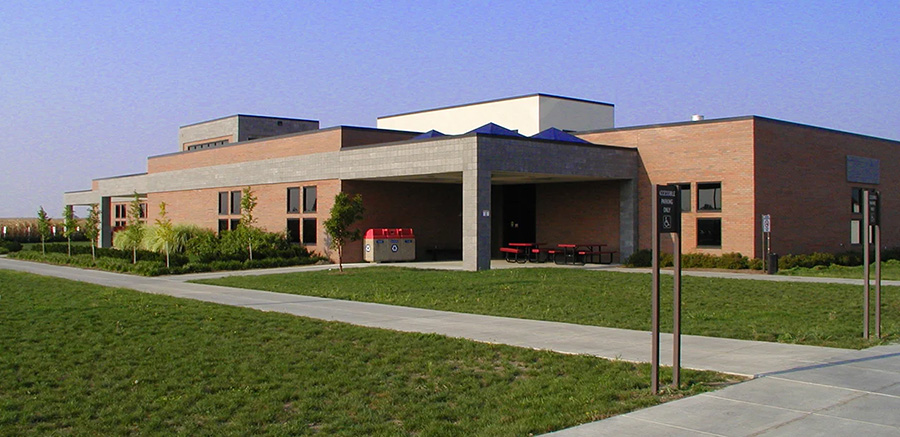
Track Record
The Upchurch Group has a proven track record in delivering comprehensive architecture services for K-12 educational projects. Our extensive expertise spans from campus master planning to the design of new buildings, additions, and renovations. We also offer specialized services tailored to the unique needs of educational institutions, including health and life safety services, accessibility planning, structural condition evaluations, re-roofing design, hazardous material abatement management, and life security design and program management. This broad and successful engagement highlights our commitment to enhancing educational architecture.
Custom Educational Approach
At The Upchurch Group, we recognize that each student age group, room or space, educational approach, and school district requires a tailored architecture design that aligns with their specific needs, budget, and expectations. Our commitment to providing personalized and effective architectural solutions ensures that each educational facility we design enhances the learning environment and meets the highest standards of functionality and aesthetics.
Budgeting & Estimation
At The Upchurch Group, we maintain close collaboration with estimators and contractors to stay abreast of the latest trends in construction costs, enabling us to plan projects with precision. We understand that estimating and identifying construction costs can be highly variable and sometimes unpredictable. It's not uncommon for even seasoned general contractors to be surprised by final competitive pricing. Our proactive approach in architecture ensures that we adapt to these fluctuations, aiming to meet project budgets and timelines effectively.
Comprehensive
At The Upchurch Group, we collaborate with clients to address their unique needs through either a comprehensive approach or focused services, as appropriate. A comprehensive approach involves gaining a deep understanding of all interrelated needs and requirements, allowing us to anticipate and effectively address these relationships within the design. This strategy ensures that our architectural solutions are both effective and cost-efficient, tailored to meet the specific demands of each project while enhancing functionality and aesthetic value.
Simplicity
At The Upchurch Group, we continually strive to streamline our services to maximize efficiency for our clients' teams while minimizing their unnecessary involvement. Our goal is to optimize each project's process, ensuring that our clients can focus on their priorities without being burdened by excessive details. This approach not only enhances the effectiveness of our architectural solutions but also ensures a smoother, more efficient collaboration.
Compliance
At The Upchurch Group, we are dedicated to assisting our clients with the efficient and timely management of various state and district requirements, including filings and mandatory inspections such as Health/Life Safety Surveys and Bleacher Inspections. Our team works diligently to ensure that all necessary documentation and procedures are handled smoothly, helping to facilitate compliance and streamline processes for educational architecture projects. This approach minimizes delays and maximizes compliance, ensuring projects progress without unnecessary hurdles.
Renovations & Redecoration
We frequently engage in planning new room finishes, ceilings, fixtures, lighting, windows, doors, door hardware, re-roofing, and general updating or redecoration needs. Our focus on detail ensures that every aspect of architectural renovation and enhancement meets our clients' expectations for both functionality and aesthetics.
Existing Conditions
We offer assistance in providing Existing Conditions assessments, surveys, measurements, CAD floor plans, and record drawings for planning and emergency escape planning. This comprehensive service ensures that all necessary documentation is precise and tailored to support effective project development and safety compliance.
Locator Maps
We provide building locator maps and evacuation drawings, ensuring that essential safety information is clear and accessible. This service is crucial for effective emergency preparedness and helps maintain safety standards in architectural design.
Furniture & Inventory
Our expertise extends to furniture inventory and Computer Aided Facilities Management (CAFM) coordination. We are adept at reconfiguring spaces to accommodate "social distancing" and compartmentation, ensuring environments are optimized for safety and functionality. Contact us to discover how we can enhance higher education campuses and tailor our services to meet your specific needs.
Life Security
Our expertise extends to furniture inventory and Computer Aided Facilities Management (CAFM) coordination. We are adept at reconfiguring spaces to accommodate "social distancing" and compartmentation, ensuring environments are optimized for safety and functionality. Contact us to discover how we can enhance higher education campuses and tailor our services to meet your specific needs.
Higher Education
Teamwork
The demands of Higher Education campuses and facilities share similarities with K-12 needs but also present distinct differences, all of which require effective teamwork and collaboration. Our approach involves closely working with all stakeholders to ensure that each educational facility's unique
Evolving Needs
The needs of Higher Education have evolved significantly over the last few decades, particularly in areas such as technology, food services, hospitality, and student collaboration. Consequently, campuses must proactively address these changing requirements to ensure they remain conducive to learning and student life. This involves continuously updating facilities and infrastructure to meet modern educational standards and enhance the overall campus experience.
Competition
The competitive nature of Higher Education, driven by the multitude of choices available, has significantly evolved the concerns and demands affecting all aspects of the sector. This evolution impacts everything from educational operations to learning environments, as well as the appearance and amenities of campuses. Institutions must adapt to these changes to attract and retain students, ensuring that their offerings are not only academically robust but also appealing and conducive to modern student needs.
Life Security
Recent developments in Life Security needs have become increasingly prominent, where previously they were almost non-existent. Addressing these concerns thoroughly and proactively is now essential. Solutions often include integrating limited secure entrances, implementing access control systems, updating hardware and locks, installing security glass and films, making operational adjustments, and enhancing communications systems. Concurrently, codes and regulations are being continuously updated and revised to reflect and accommodate these evolving security requirements in architecture.
Optional Services
In addition to addressing the essentials of general building maintenance, our services encompass roofing replacements, HVAC repairs and upgrades, lighting improvements, and the renovation or expansion of existing facilities. We also specialize in the design and construction of brand-new facilities. Our comprehensive approach ensures that all aspects of building care and development are managed effectively to meet our clients' specific needs in architecture.
Master Planning
Creating or updating a Master Plan is crucial for both established institutions and newer campuses, especially given the rapid pace of change in today's environment. Continual re-adjustment is essential to proactively respond to new opportunities, emerging concerns, evolving goals, and updated regulations. A well-conceived Master Plan helps ensure that institutions can adapt effectively and remain resilient in the face of constant change, making it an indispensable strategy in managing and advancing educational architecture.
Redecorating
Redecorating and interior design play essential roles in updating, maintaining, and visually enhancing spaces. These processes are crucial for ensuring that interiors not only meet functional needs but also provide aesthetically pleasing environments that reflect current trends and user preferences. Whether it’s for a minor refresh or a major overhaul, effective interior design can significantly improve the user experience and satisfaction in any setting.
Energy Conservation
Implementing energy-efficient improvements is crucial for modern architecture, focusing on enhanced lighting solutions and high-efficiency equipment. These upgrades not only reduce energy consumption and costs but also contribute to a more sustainable and environmentally friendly operation. By integrating advanced lighting technologies and energy-efficient appliances, buildings can achieve significant improvements in performance and sustainability.
Re-purpose
Re-purpose spaces and buildings for better organization and proximity.
Reconfigure
Reconfigure spaces for “social distancing” and compartmentation.
Sitework
Landscaping, driveways and parking lot improvements for safety, accident control, simplicity, lighting, and security. Sites can be designed and adjusted to enhance Crime Prevention Through Environmental Design (CPTED) by configuration and intrinsic encouragement. Contact us today for more information about our special services.
Faith Based
The demands on faith-based facilities and campuses are growing annually, encompassing inspiring worship spaces, accommodations for children and youth ministries, and multipurpose spaces for meetings and activities. Our extensive experience with these specific requirements equips us effectively to handle the intrinsic challenges associated with designing and enhancing faith-based environments. This expertise ensures that each space not only meets functional needs but also enriches the spiritual and community engagement of its users.
It is common for budget parameters to present a significant challenge in faith-based projects. We respond to this with understanding, creativity, and efficiency, ensuring that our solutions are both cost-effective and innovative. Our approach allows us to meet financial constraints without compromising the quality or functionality of the designed spaces, providing value and support to faith-based communities.
An expanded team approach is often utilized in faith-based projects, involving participants from various ministry departments. This collaborative method ensures that every aspect of your mission is thoroughly addressed, engaging all stakeholders enthusiastically. By incorporating diverse perspectives and expertise, we can create spaces that truly reflect and support the objectives and values of your faith-based community.
Many clients are reevaluating their standard approach to incorporate Life Security needs, whether through new designs or adaptations to existing structures. We are fully prepared to respond and assist with these requirements expertly and appropriately. Our readiness ensures that all Life Security measures are integrated seamlessly and effectively to meet the evolving safety standards, providing peace of mind and enhanced protection for all users.
Corporate
Business and corporate needs within the architecture industry evolve over time, both generally and within specific companies. Fresh and realistic thinking is crucial to effectively meet these demands. Our approach ensures that strategic and innovative architectural solutions are tailored to address the unique challenges and opportunities in the corporate world, fostering growth and adaptability.
Customer and employee expectations in corporate architecture must be periodically addressed to ensure that facilities remain cost-effective, attractive, and functional. Regular evaluations and updates help maintain a workspace that not only meets current business standards but also enhances productivity and satisfaction among users, supporting the overall success and sustainability of the business environment.
The prime necessity of meeting schedules and opening dates is always a major concern in corporate and business architecture, and we consistently strive to successfully manage and meet these critical milestones. Our dedicated approach ensures that all projects are completed on time, adhering to specified timelines and delivering functional, attractive facilities that align with our clients' strategic objectives.
The desire to protect the workforce and enhance Life Security, Confidence, and Comfort in corporate environments has risen to a higher level. We are committed to working collaboratively with your team to provide a level of service and architectural expertise that effectively addresses these requirements. Our focus is on creating safe, secure, and comfortable business facilities that meet contemporary standards and support the well-being of every employee.
Financial
In the financial industry, services and client experience demands have radically changed over recent years, necessitating a forward-thinking and partnering team approach. Our firm is committed to adapting and innovating to meet these evolving needs, ensuring that our solutions enhance client satisfaction and operational efficiency in the financial sector.
Competition in the financial industry drives our team to innovate, maximize efficiency, and remain attentive to the evolving culture. This proactive approach ensures that we stay ahead of industry trends and meet the dynamic needs of our clients, reinforcing our commitment to excellence and leadership in the financial sector.
In the financial industry, the desire for brand-recognizable facilities combined with the efficiency of prototypical design forms the foundational elements of multi-facility systems. These elements are crucial for maintaining a consistent brand identity and operational efficiency across various locations, ensuring that each facility reflects the core values and aesthetic of the brand while catering to the specific needs of the financial market.
Designing with integrated Life Security enhancements has become a crucial aspect of thoughtful architectural concepts in the financial industry. Our expertise enables us to assist you in this process, ensuring that your facilities are not only aesthetically pleasing but also equipped with the latest security features to protect assets and ensure the safety of all occupants.
Miscellaneous
Our architecture firm boasts a broad range of experience and a talented staff that has participated in and managed an extensive portfolio of projects across various sectors. These include Civic, Healthcare, and both public and private projects ranging from large-scale developments to smaller, detailed endeavors including:
- Courthouses, Law Enforcement, Jails and Fire Stations.
- Manufacturing and warehouses
- Medical and Healthcare facilities
- Life Security reviews and projects
- Retail Businesses
- Restaurants
- Performing Arts Centers
- Sports complexes and sports facilities
- Truck & Car washes
- Hazardous abatement management & restoration
- Convenience/Gas Stations
- Special Needs & Education Facilities
- Childcare & Preschool
- ADA accessibility reviews and implementations
- Expanded Interior Design
- Tenant Finishes
